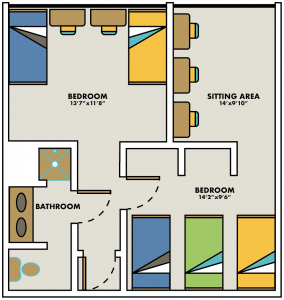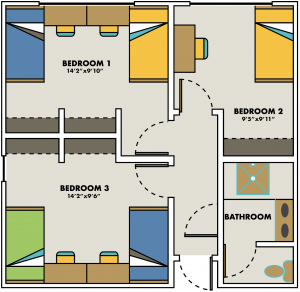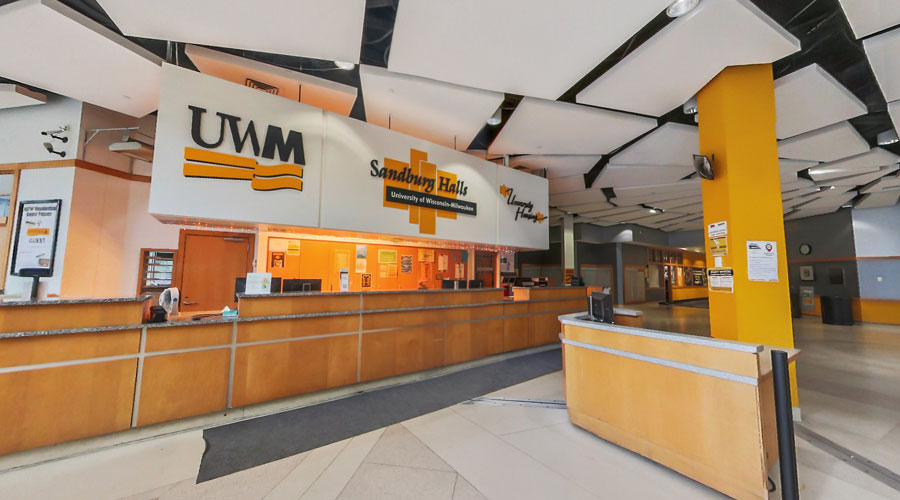Sandburg Hall was constructed in two phases. The North, South and West towers were built in 1970, and were the first residence halls at UWM. East tower opened in 2000. Because of the difference in construction dates, East tower varies in many ways from the other towers.
Virtual Tours of Sandburg Traditional (N/S/W) Suites
Virtual Tours of Sandburg East Suite
Living Learning Communities in Sandburg
Sandburg Residence Hall is located at the intersection of Newport Avenue and Maryland Avenue – north of the UWM Golda Meir Library.
Address
3400 N. Maryland Avenue
Milwaukee, WI 53211
Phone
(414) 229-4065
Certain suites and rooms are adaptable to meet the requirements of residents with special needs. Please complete the University Housing Accommodation Form available on the Forms & Publications page.
Suite/Room Amenities
- Cable Television
- Wired Internet Connections
- Closet Organizing Kits
- Bathroom
View the Sandburg Floor Plans PDF describing the different rooms.



Certain suites and rooms are adaptable to meet the requirements of residents with special needs. Please complete the University Housing Room Accommodation Form available on the Forms & Publications page.
Suite/Room Amenities
- Air Conditioning (East Tower only)
- Cable Television
- Wired Internet Connections
- Closet Organizing Kits
- Kitchen (East Tower only)
- Bathroom
View the Sandburg Floor Plans PDF describing the different rooms.
(Open to all University Housing residents)
- Fitness Room
- Dining: Residential Cafè, RESTOR Convenience Store, Grind Coffee Shop
- PAL – Panther Activity Lounge
- Academic Resource Room
- Flicks Movie Theater
- Laundry Facilities
- Service Desk
Tours of RiverView and Cambridge Commons, Kenilworth Square Apartments, and Sandburg Traditional Towers (North, South, and West) occur on a predetermined schedule. Tours of Sandburg East Tower, may be scheduled with at least 48 hours notice (subject to availability). Visit our University Housing Tours page to schedule a day and time that works for you.
